
| flesh + bones | contact |
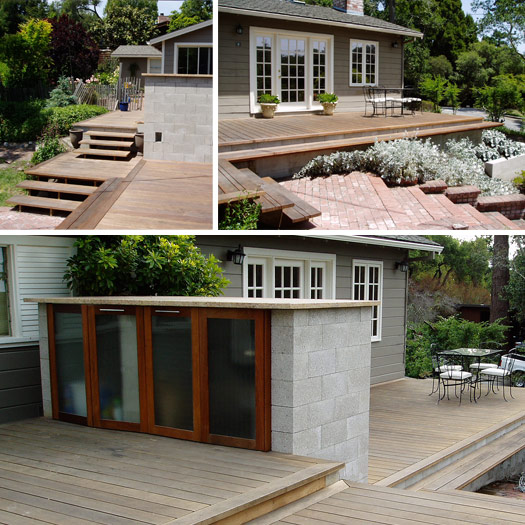
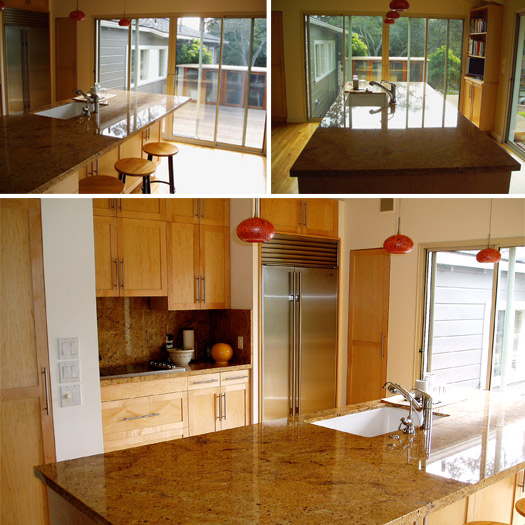
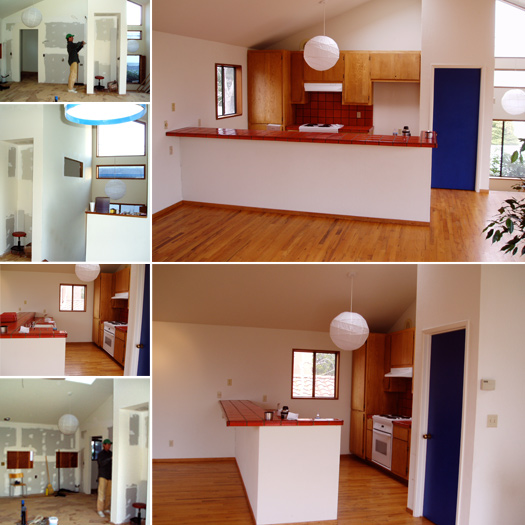
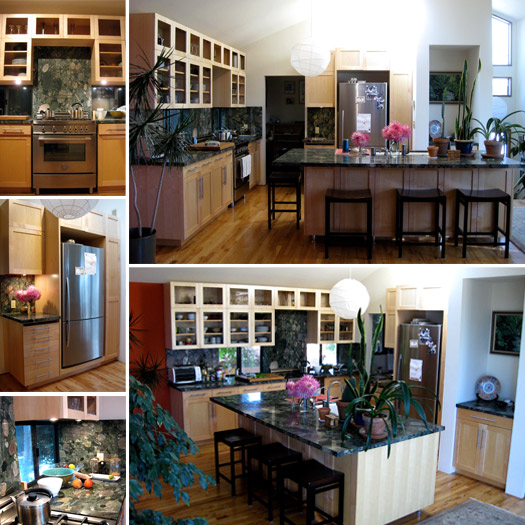
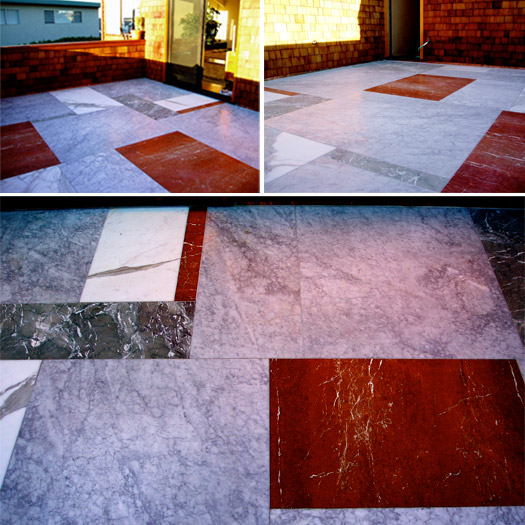
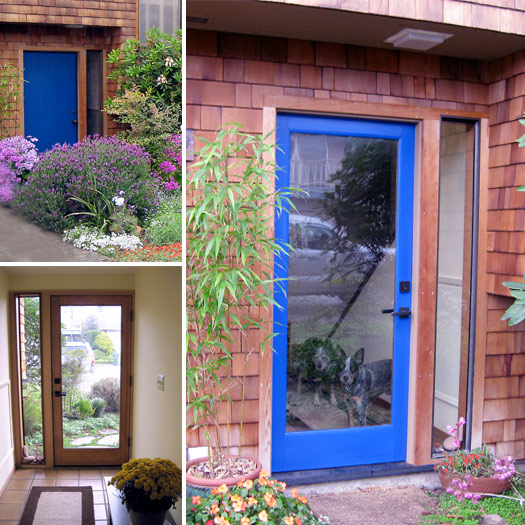
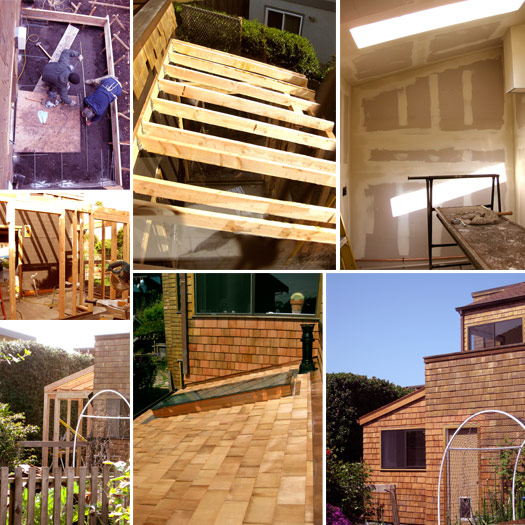
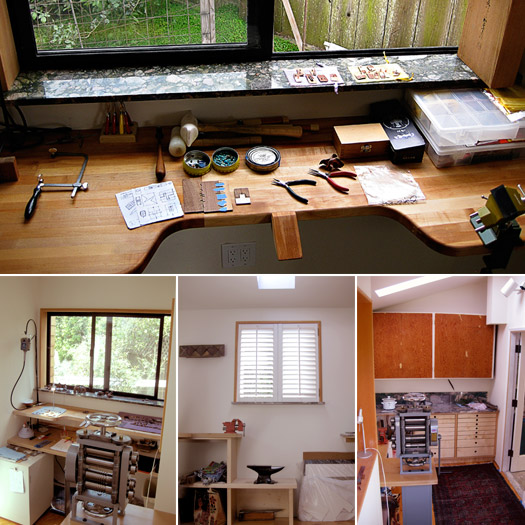
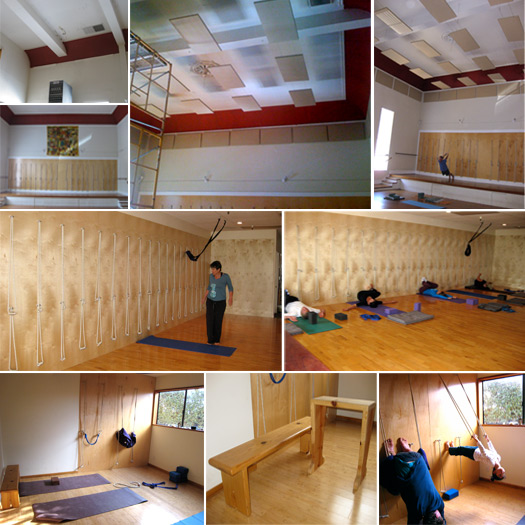



MM residence. Phase I. Santa Cruz, 2006.
Redesign for Deck and back garden approach.
Split- level exterior ipe Deck with Dining and Bar-b-que areas. Façade
remodel. Bar-b-que garage made of, polished cinder block with built-in
lighting, granite tabletop, ipe frames and glazing.
MM residence. Phase II. Santa Cruz, 2007 – 2008.
Kitchen, Dining, Living and Front entry remodel.
Structural retrofitting of roof, ceiling and foundation. Kitchen
reoriented to open out to new kitchen deck and garden. Effectively integrating
and extending indoor rooms out into renovated outdoor spaces. The front
entry, redefined for a smoother transition between the two wings of the
home, articulates the charm and sequencing in this split-level residence.
103 Residence. Aptos, 2008.
Kitchen, Living - Dining and Home Office remodel in progress.
103 Residence. Aptos, 2008.
Kitchen, Living - Dining and Home Office remodel.
Completely transforming the U-shaped kitchen to orient around a central island with bar seating. Office entry relocated to be accessed from kitchen, making a more private office in this open plan layout. A new wall cutout brings more light to the office. Two new exterior windows under cabinets frame neighboring foliage and bring softer light. Maple cabinets, granite counters and island, rewiring of electrical, retrofitting plumbing and refinished oak flooring.
103 Residence. Aptos, 2009.
Second floor Deck off Living – Dining Kitchen.
Renovation of a 120 SF deck replacing wood decking with a mosaic of
marble slabs - a miniature piazza made from Rojo, Verde and Carrara marble.
Generous 4’ X 5’ marble slabs provide a large smooth lightly texture
surface perfect for lounging. Protected space provides beneficial growing conditions
for the dwarf fruit trees.
Residence. Aptos, 2009.
Front entry renovation.
North facing entry hall is opened up with a double glazed door
gaining indirect light and creating a welcoming face for this residence.
Metals Studio. Aptos, 2010.
Building
process shown.
Metals Studio. Aptos, 2010.
Studio completed.
Addition adjoins existing garage. Skylight and glazing brings light into the studio and provides natural light for garage.
Renovations for 3 Yoga Studios.
•Yoga Loft in San Francisco. 2010.
Sound proofing design and installation for 18 and 21 foot high ceilings in 1000
SF studio provides dampening of reverberating sound.
•Yoga Within in Aptos. 2009.
Design and installation of a new wood rope wall with 12 stations.
•Personal Yoga Studio in a residence. Aptos. 2008.