
| flesh + bones | contact |
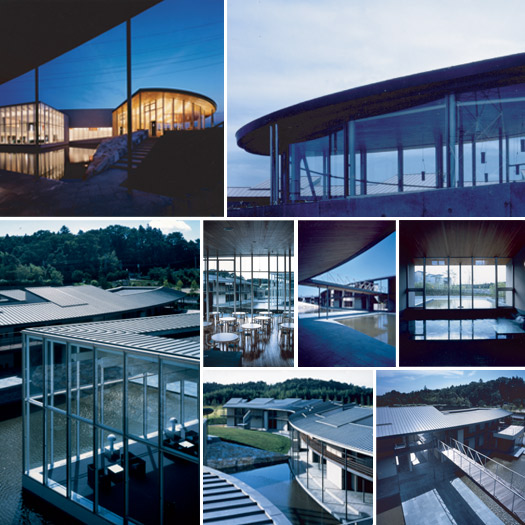
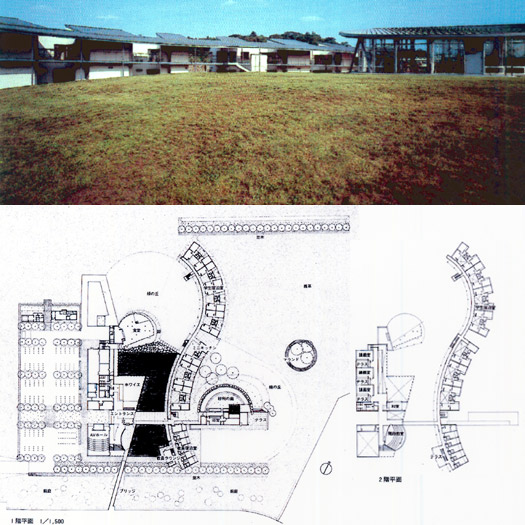
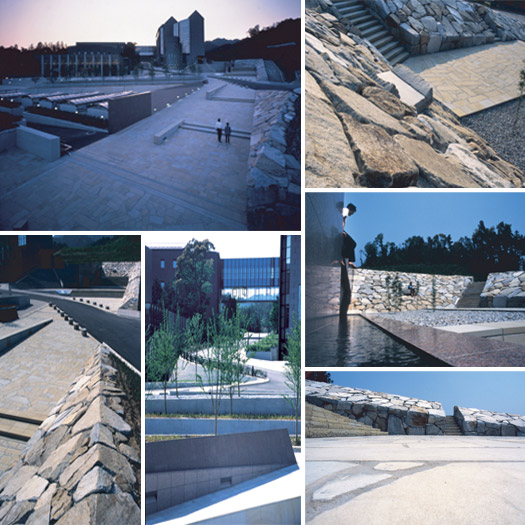
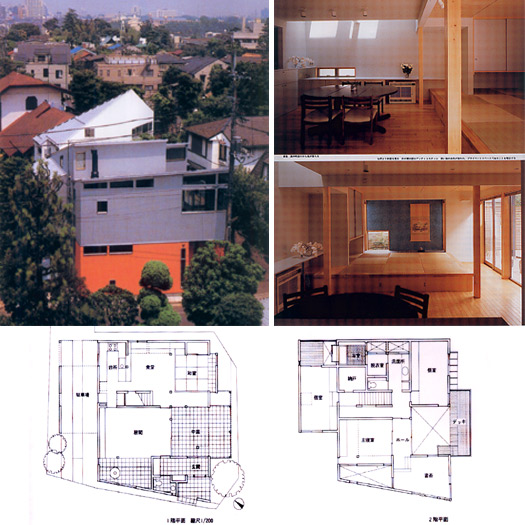
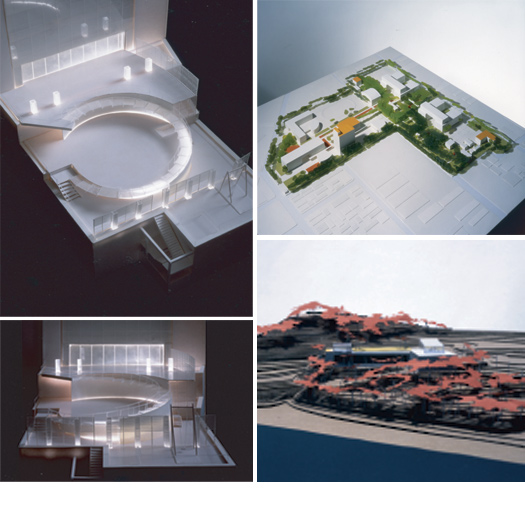
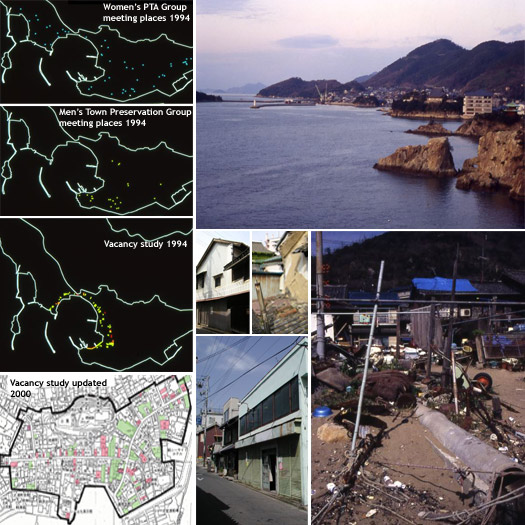
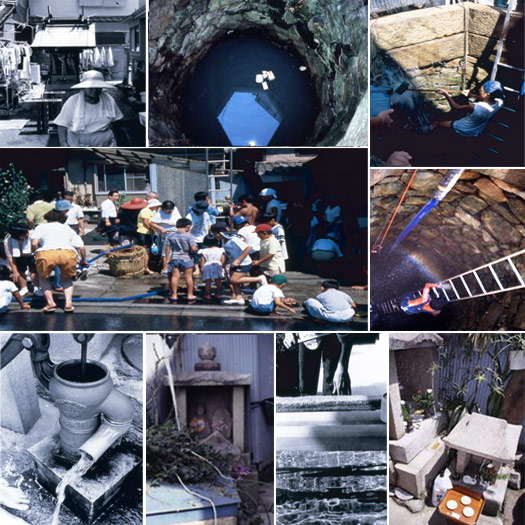
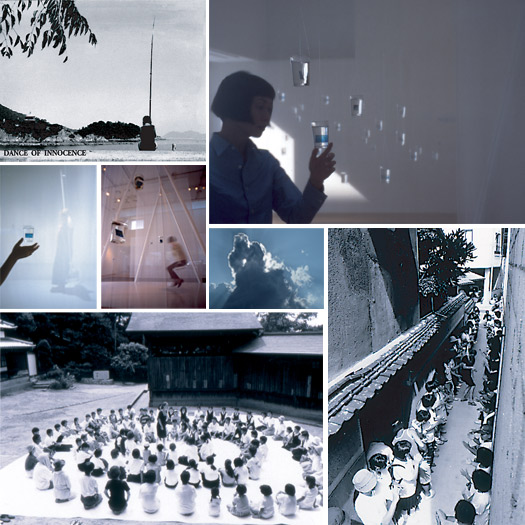
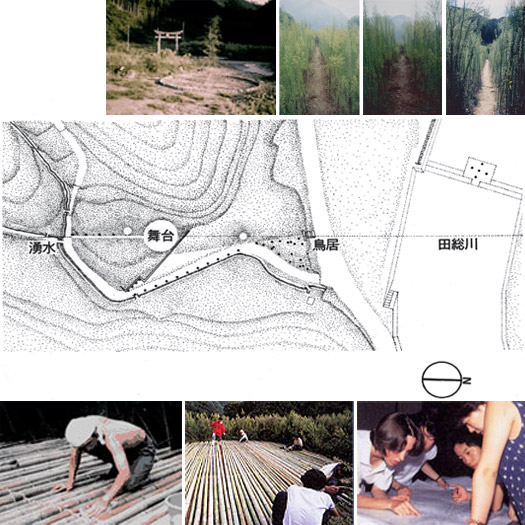
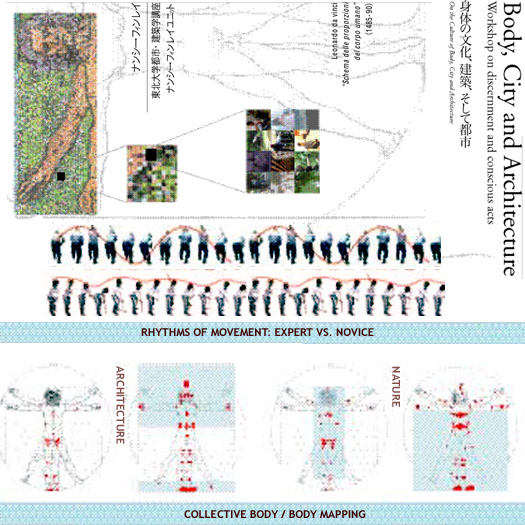
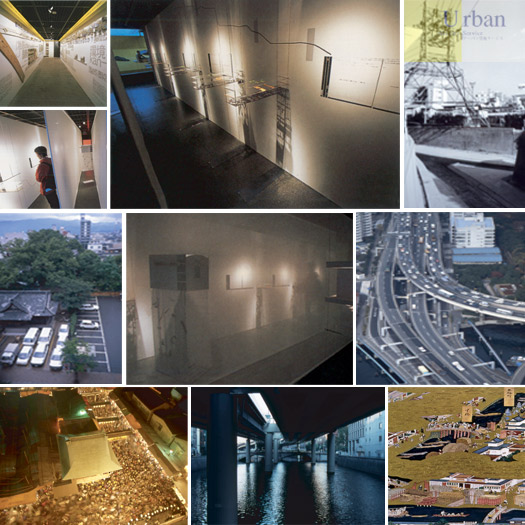
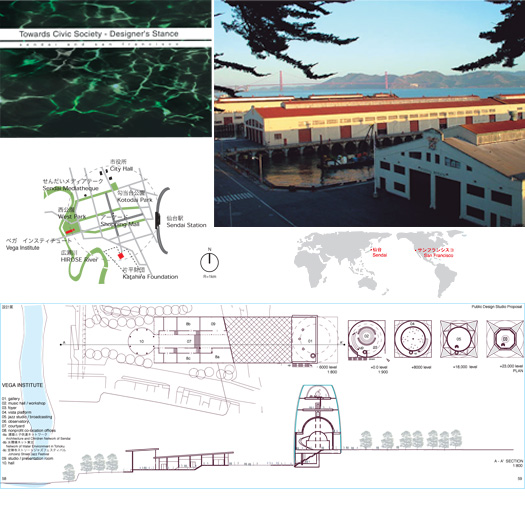



Wayo Women’s University Seminar House, Chiba Prefecture, Japan. 1997.
Sakura Seminar House, a project commissioned in celebration of the centennial anniversary of Wayo Woman’s University, is a retreat house for the faculty, students and alumni. Sited on 8 hectares of meadow, the balance between architecture and landscape was designed to create an integrated whole where the architecture acts as a mediating filter between the interior garden void and the expansive meadow beyond. A play of different spatial scales brings new opportunity for social interactions between students.
Wayo Women’s University Seminar House Plans, Chiba Pref., Japan. 1997.
Main Building and Cafeteria: Classrooms, Japanese tea room, Audio-visual
hall, lecture hall, foyer, main hall, administration offices, Cafeteria
and kitchen and machine room.
Dormitory Wing: Rooms for 112 students and 6 faculty members plus
bath house and garden with capacity of up to 30 students.
Awards:
BCS Award (Building Contractors Society).
JIA Award for the Best Young Architect. (Japan Institute of Architecture).
AIJ Award (Architecture Institute of Japan).
Chiba Prefecture Architectural Cultural Award.
‘G’ Design Award. Designer’s Award Series. (Category in Architecture.)
Yamaguchi Prefecture University Master Plan and Phase I. 1996.
Consultant to Nihon Sekkei.
Extension of the University onto a mountainous site required sensitive site planning for a four-phased master plan. Completion of Phase I: Front entrance and promenade leading into future campus center.
Oyake House. Tokyo, Japan. 1995.
Setagaya-ku Housing Award. First Place.
Two story house organized around a courtyard for a family of four.
Proposals
• Meiji Jingu Studio Roof Plaza Design. Harajuku, Tokyo. 1998.
A roof garden with a glass spiral stairway sets a place for respite in the busy district of Harajuku. Located on the 3rd level of a eleven-story tower, the garden was designed for the Sony sound and broadcasting studio.
• Azabu Campus Master Plan. Tokyo. 1996.
Invitation Competition. Second Place.
A 20-year phasing plan for an Environmental and Biological Sciences campus, plan proposed increasing parkland by establishing a central park and by retaining every tree on site while renovating 20,000SM of built space. Foundations of buildings to be razed were retained as rain catchments as part of a grey water purification system that would percolate through a contained biological filtration route along the natural slope of the site intersecting the central park. An architecture prototype accommodating new office space, labs and animal quarters linked the interior spaces of the building, and the courtyard with the park.
• Hiyama Museum of Modern Art. Hiyama. 1997.
Invitation Competition. Second Place. Museum design proposal includes
International Artist program with Artist-in-Residence accommodations
on site.
Tomonoura Urban Design Series. Hiroshima Prefecture. 1993-1998.
Tomonoura, located in Japan's Seto Inland Sea, began as the landing
place for Buddhist monks returning from Korea and China establishing
their temples before trekking overland to Kyoto. Tomo’s more
recent history is in many ways exemplary of Japan's last 400 years
of industrialization. Prospering as fishermen’s port of call
and home for steel mills. By the 1980s, most of the town stands
empty; the mills silenced, abandoned homes multiply. Dams cut off
fresh water to the fast degrading sea. An aging population sends
their children away for economic opportunity.
The projects -UD research; UD Summer seminars; Dance of Innocence
document how conscious application of the Arts in relation to urban
design act as a catalyst for bringing into process capacity and
community building. While art-based projects require some form
of sponsorship, as most often a client base is not established,
they are instrumental in bringing about integrative and inclusive
processes in disempowered situations arising in communities undergoing
radical changes in growth. Townspeople were beyond a critical juncture
and sought a creative way to envision and renew their town. In
2003, after 10 years of our outside community involvement, the
people of Tomo establish a nonprofit organization, Tomo Town Design.
Their mission is to engage other Inland sea towns to collectively
generate green environmental and economic policies. In 2004, Finley
Lab proposes renovation for an Edo Period Hatago for NPO Tomo Town
Design.
Tomonoura Urban Design Research. 1993-1995.
Factor N Associates joining with Nihon Sekkei, GK Sekkei and the town of Tomo, begins urban design studies based on the methodology developed in Finley’s doctoral thesis on residual space and vacancy. Presentations made to townspeople initiate a format of public forum spanning three years. Opening the way for further interaction.
Tomonoura Urban Design Summer seminars. 1995–1998.
Seminars held in conjunction with the Architecture and Arts programs in Musashino University of Art and Kunitachi Music College. Graduate students produce surveys on vacancy and renovate an Edo period well (1500s) neglected from the 1940s. Well washing, traditionally organized through local Shinto shrines, was an activity solidifying social cohesiveness while maintaining environmental resources – a practice of environmental health maintained by social interaction. After WWII such activities were discouraged.
Dance of Innocence. 1995–1998.
This event was part of an ongoing program for encouraging activism and identification of Tomo’s urban issues. 100 children with their parents participate in a choreographed event at a Shrine and in town – using their bodies as instruments to produce the sound of water falling on their town. Rain Dance is a poetic and acoustic depiction of the flow of water through Tomo highlighting its sacred and profane relationship with the villagers - from mountain, Shrine spring to the community water pumps and neglected wells into the Seto Inland Sea. Water quality and environmental policy are brought to the fore in the minds of the townspeople.
Atsushi Nakamichi-photography, Seigen Ono-composer/master recording,
Nancy Finley-installation architect/choreography.
• Rain Dance Event- Documentation, CD and
exhibition. 1995.
• Resurrection of Topos II, Architect and
Artist Collaborative
Exhibition.
Daikanyama Hillside Terrace. Tokyo. 1996.
• Toyama city Exhibition. Toyama.1997.
• Young Artist Series Exhibition. Fukuyama Museum, Hiroshima.
1998.
Sponsors: AIJ, JIA, Japan Urban Design Institute, Daikanyama Hillside
Terrace, City of Toyama, The Board of Education Toyama.
Haizuka Earthworks Project and Summer Camp. Soryo/Kisa/Mirasaka, Hiroshima
Pref. 1995.
Sponsor: Committee for Haizuka Earthworks Project
Requiem for the Amphibians of Haizuka Dam.
Site Installation and concert performance prior to dam construction.
NHK recording of concert for the crickets.
On the Culture of Body, City and Architecture. 1993 – 2005.
Discerning one’s personal boundary between necessity and convenience.
On the Culture of Body, City, and Architecture Workshop began
as an Architecture Masters course at the Tokyo National University
of Arts and Music (Geidai) in 1993. Over the years, inspired by
the environs of Tokyo, the WS content promoted creative approaches
for bringing greater awareness to one’s design process and
enabled exploration of the spatial and temporal relations between
self, community, architecture, and urban environment.
Over 1,000 participants have taken part in this month-long WS.
WS format provided constraints and conditions for rethinking one’s
personal design process by reevaluating the boundaries between
what is necessary, abundant and also lacking in daily life. Participants
define their own program for daily life and then attempt to adhere
to it. By experiencing the city and its artifacts from the scale
and perspective of the body -body mapping, walking series, primary
landscape modeling, daily journal- participants present urban and
architectural design projects based on their alternative stance
and findings gained from the WS proceedings.
10 City Profiles from 10 Young Architects. 空間から状況へ.
15th Anniversary Exhibition, Galley MA, Tokyo. 2000.
Renewal of Urban Void.
Shrines for the Pacific Rim: Places of Sentient Contemplation.
Residual Space: A Study on the Latent Substratum of Urban Space,
An Approach for Visualizing Change in Urban Space.
Tokyo, a formidable complex of urban villages somehow retains
a human scale. Cars do not own the city, rather systems of movement
in which the car is only part exists in Tokyo. Urban space is dense
and surprising where Architecture can establish potent anchors
of activity, and urban voids offer sanctuary. The interaction between
built form and void of this mega collection of villages invites
the walker - designer to explore and be inspired.
A proposal for the neglected and forgotten spaces common in the
urban structure of Japanese cities confirms their potential and
actual role as an incremental and beneficial change agent to community
cohesiveness. Case studies in Tokyo revealed that Residual space
is typified by two spatial morphologies: traditional and transitional.
Towards Civic Society – Designer’s Stance, 2003.
This pilot program presents a collaborative exchange for Japanese architecture
graduate students to learn more of the potential in nonprofit enterprise. Tasked
with evaluating NPOs in the United States, 10 students visited the San Francisco
bay area to interview NPOs and design firms collaborating with NPOs. The study
asks how architects and designers can participate in projects with a creative
and collaborative response given the present social context. Three students
interned with two SF organizations. In Japan, the students interviewed NPOs
and presented architecture and urban design proposals facilitating potential
for adapting a NPO culture in Sendai. Program included visual documentation
and public outreach forums in Sendai and publishing of a Book.
For a copy, check UC Berkeley’s CED library collection, or William Stout
Bookstore in San Francisco. ISBN: 4990187709. Book Id: 63631
SF + Bay area nonprofits:
SPUR, San Francisco Planning + Urban Research Association
Fort Mason Center
Policy Link
EBALDC, East Bay Asian Local Development Corporation.
Tides Foundation
Glide Foundation
Project Artaud
CELLspace
Global Exchange
SFFAM, San Francisco Fine Arts Museums
Literacy for Environmental Justice
NCDI, National Community Development Institute
City of Oakland, Planning Department
SF + Bay area Designers + Architects
Community Design Center
Cavagnero Associates
LMS Architects
Herzog + de Meuron Architects (Switzerland)
Hood Design
Sendai nonprofits:
Urban Planning Policy Forum
Urban-net
Akane Group
Network of Water Environment in Tohoku
Protecting Hirose River Associates
Johzenji St. Jazz Festival
Architecture + Children Network in Sendai
Sendai-Miyagi NPO Center
Professional works during residence in Japan from 1984~2005. Urban Design,
Land-art installations, Architecture Projects, Research and Gallery Exhibits.
All projects shown here are under the auspices of Factor N Associates, Architecture
office. Tokyo, Japan. 1990~2005. Nancy Finley, Owner + Principal.
Specializing in educational facilities, residences and projects integrating architecture
and landscape design. Three themes of interest: the potency of vacancy for positive
change, the integration of interior and exterior spaces, and how art plays a
decisive role in capacity and community building.