
| flesh + bones | contact |
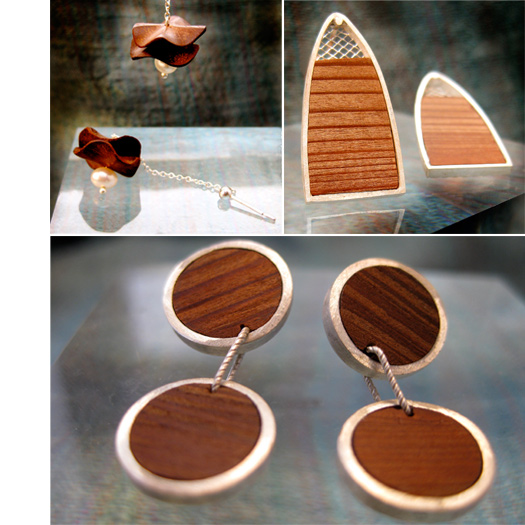
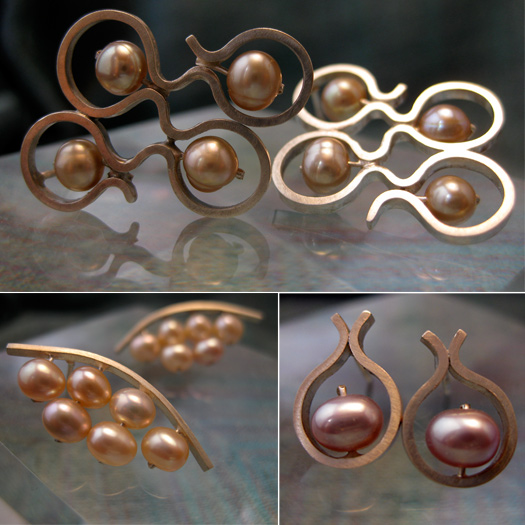
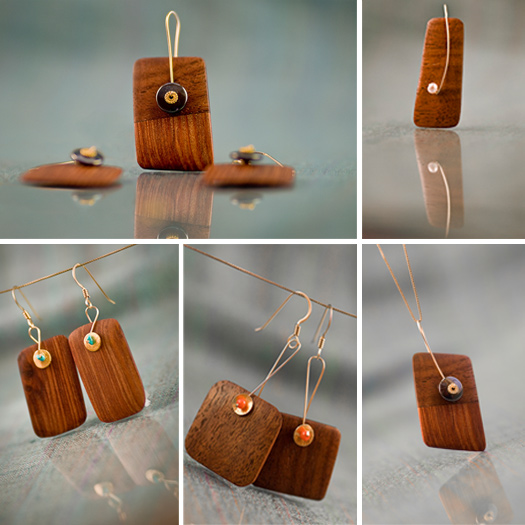
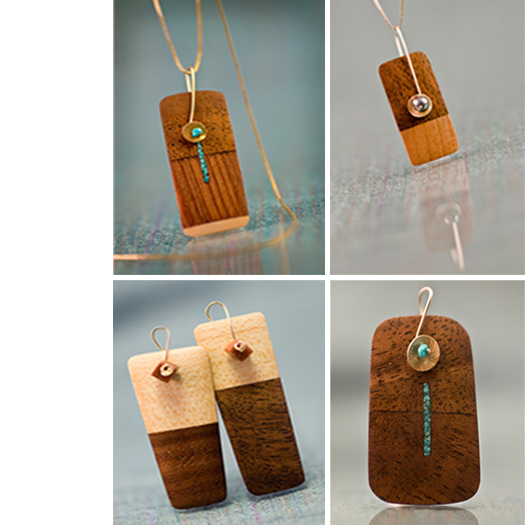
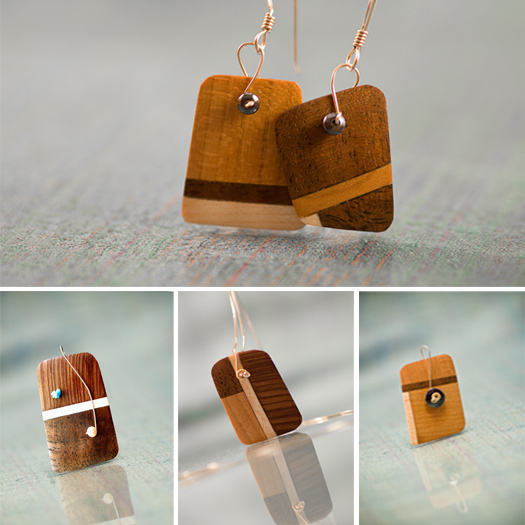
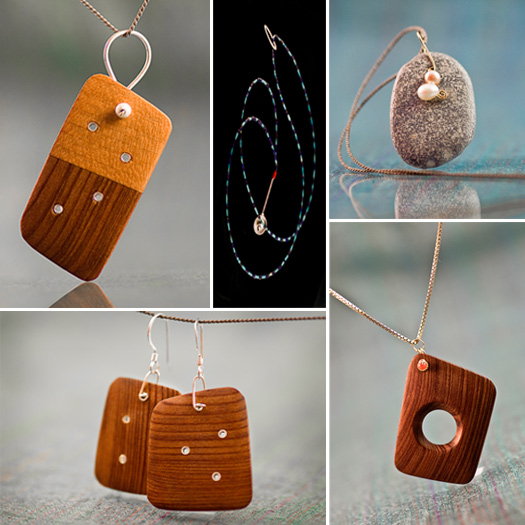
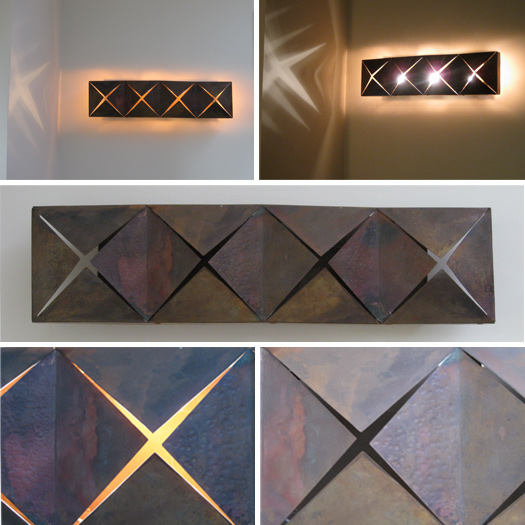
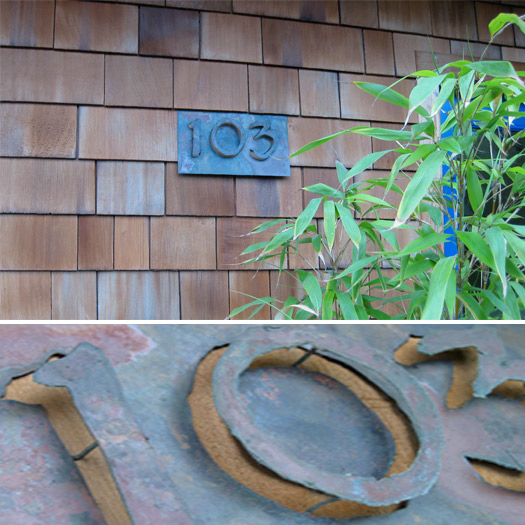
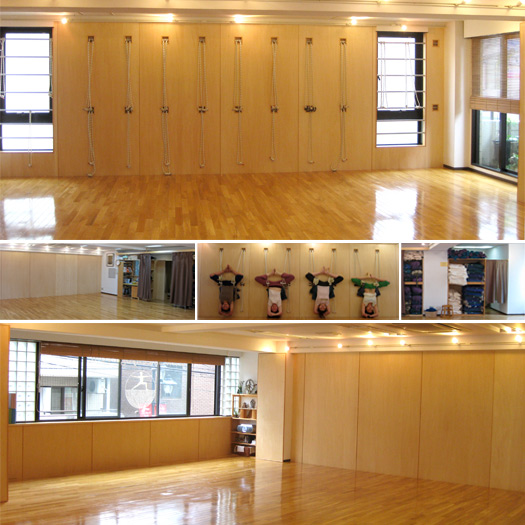
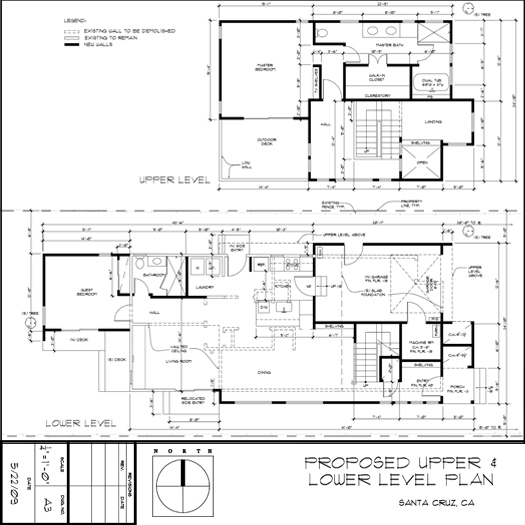



Woodland flowers, Cathedral and Redwood Dots. Earrings.
Wood sets off these handcrafted pieces. Cathedral and Dots are inspired from
a stock of salvaged tight-grained old stand remnants of Nisene Marks Redwood
(aged 500 to 900 years old cut over 100 years ago).
Woodland flowers are made from California Black Walnut remnants from furniture
crafted for Pope John Paul II.
Shown in Open Studios. Santa Cruz County. 2010.
Canestro dei baci (Basket of kisses), Almond and Basket. Earrings.
Silver and pearls.
Canestro dei baci and Basket. Repeating motif of basket-shaped silver holds pearls
in their center. Refined, graceful. Motif also as necklace, not shown.
Almond. One line of silver completed with pearls suggests the nut shape.
Shown in Open Studios. Santa Cruz County. 2010.
Objects for body: one tone. 2009.
Earrings and Pendants.
Walnut or Redwood with Gold wire and Hematite, Coral, Turquoise
and Pink Pearl
Objects for body: two tone + inlays. 2009.
Pendants.
Cherry, Walnut, Maple, Redwood with Gold wire, Turquoise Inlay
and Grey Pearl
Objects for body: four tone. 2009.
Earrings and Pendants.
Walnut, Maple, Cherry, Redwood with Gold wire, Hematite, Turquoise,
Garnet and Pearl
Objects for body: stones + holes. 2009.
Earrings, Pendants and Necklace.
Stone, Cherry, Walnut, Redwood
with Gold wire and Coral, Pearl and Fine Silver. Lapis and Turquoise
with red coral, fine silver necklace.
Xris-cross wall sconce. 2009.
Cut, bent, riveted and hammered copper encasement housing three
low voltage lights.
Address sign. 2009.
Floating numbers in Copper with Patina.
Shizen Yoga Studio Remodel. Tokyo. 2006.
Establishing free flow. Spatial constraints required systemic
circulation one-way flow to accommodate entry, changing rooms,
prop storage, office, rope-wall and to maximize use of floor space.
Occupancy: 40 persons.
Pleasure Point Residential Remodel, Design Development. 2009.
Inviting the warmth of the sun inside. Proposed 2nd floor addition of Master Suite, reading room and library adjacent to south facing deck. Three schemes presented based on client program and budget range. Clients accepted proposal, however construction as of 2010, is still pending.